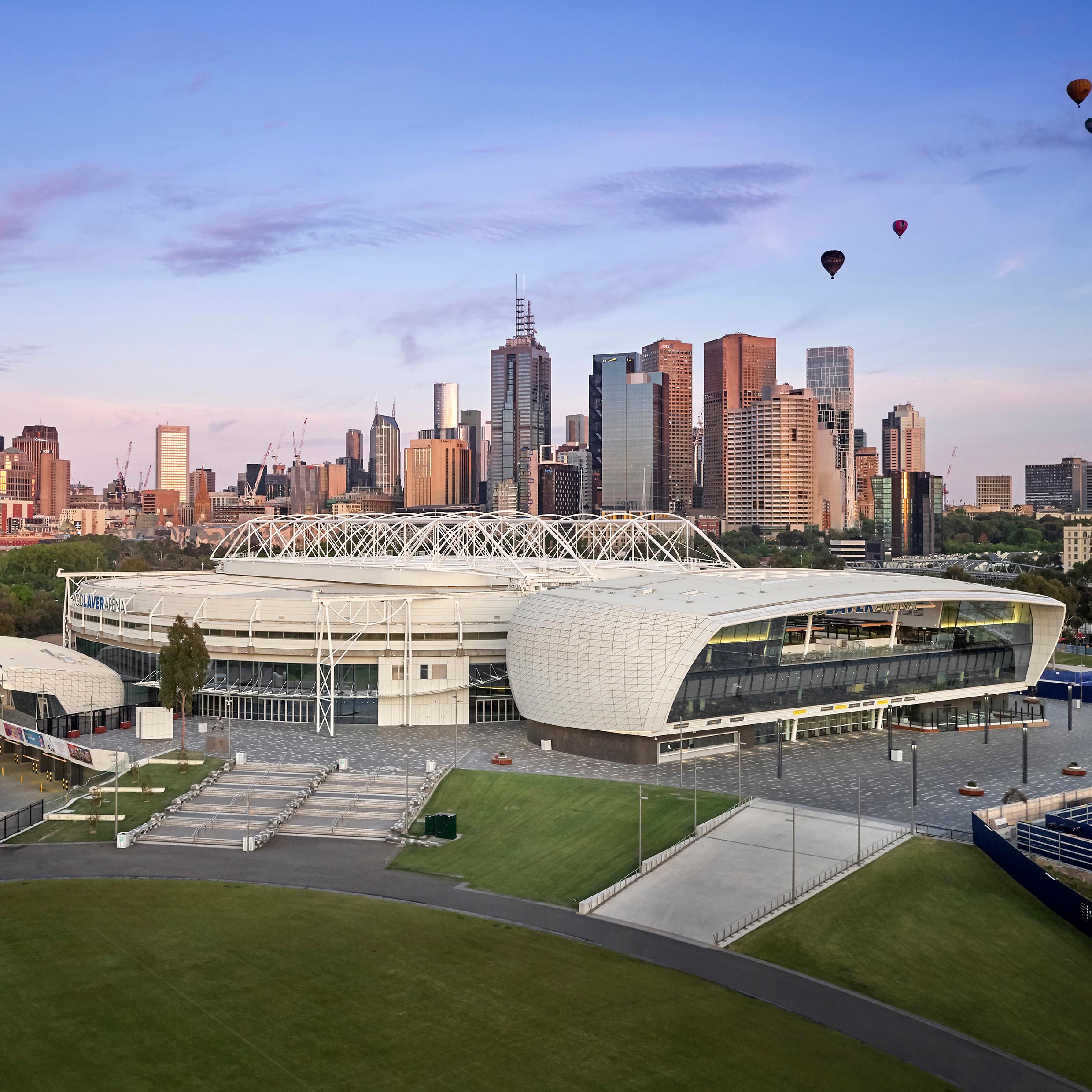
Rod Laver Arena in Melbourne, Australia

published in sb 5/2020
Rod Laver Arena, originally designed in 1988 by COX, is one of the top entertainment venues in the world by ticket sales and attendance levels, averaging more than 200 event days annually. 32 years later, for the redevelopment, COX considered important the design of the new public spaces and striking Eastern Annex, working to enhance the arena‘s identity and image, providing new entry points and access to the expanded concourse, retail offerings and amenities. The introduction of a retractable rail system increased seating capacity while allowing greater stage width, flexibility and configuration. The rigging structure is capable of supporting 100 tonnes.

photo: Peter Clarke Photography
